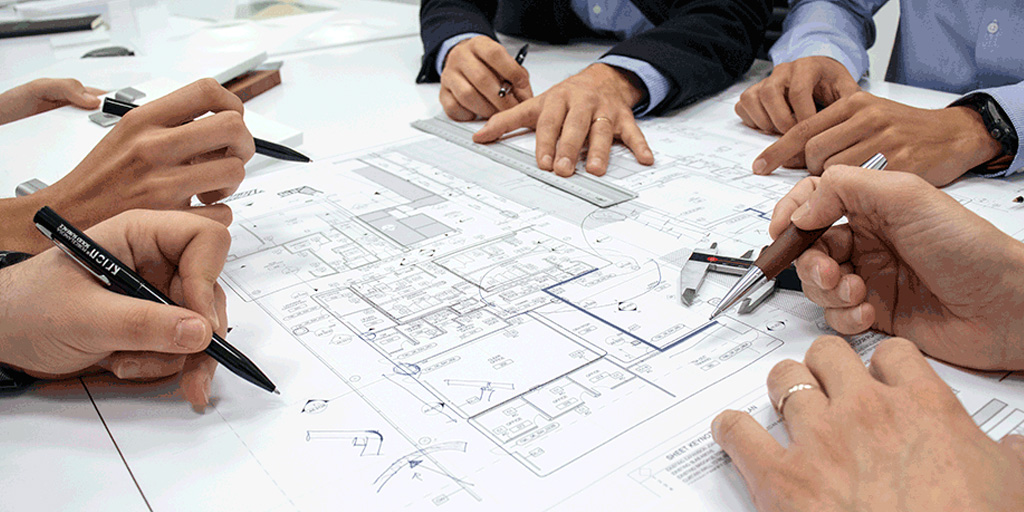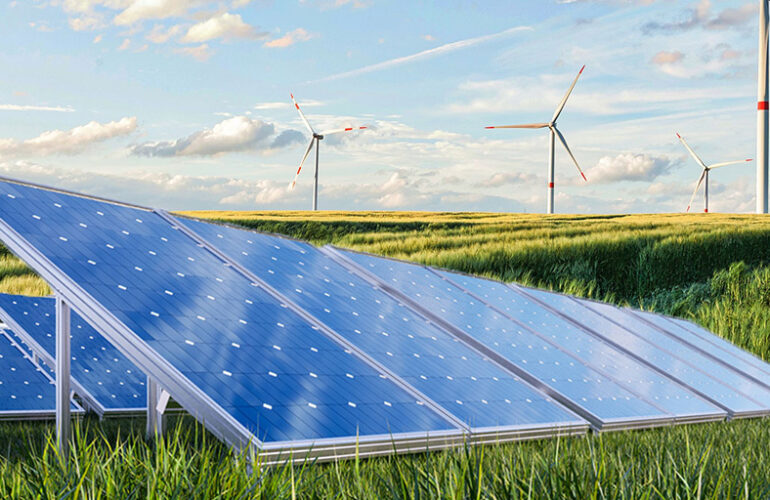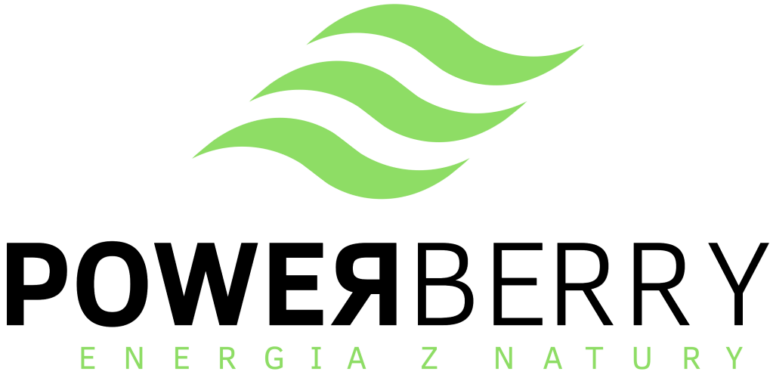BUILDING DOCUMENTATION
The scope of work related to building documentation that we carry out includes:
1. STAGE I
Creating a Conceptual Design (based on the applicable Local Spatial Development Plan) in agreement with the Client:
- analysis of actions towards obtaining Formal-Legal documents, analysis of local law from a planning perspective, analysis of land infrastructure and spatial conditions for a given location;
- formal-Legal Documents:
– ordering a map for design purposes;
– supervising the preparation of geological and geotechnical documents;
– applying to the road manager or investment land manager for the appropriate agreements. - determining the building size indicators and the biologically active area in relation to the investment area;
- land development concept;
- vertical and horizontal cross-sections of floors, room layout, sections, elevations (if needed);
- compilation: usable area of rooms, possible parking size, and external service area;
- determining indicators needed to develop Project Information Cards and the preparation and issuance of the cards.
2. STAGE II
Conditions of Building and Land Development:
- submitting an application for a Decision on the Location of Building and Spatial Development Conditions along with a Project WZiZT based on previously obtained documents;
- obtaining conditions for connection to the client’s reception installations or networks and agreement on project solutions;
- obtaining an extract and excerpt from the local plan;
- decision on environmental conditions consent for the project (DUŚ);
- location of buildings and construction objects on the investment plot;
- connection and external water installation for household and economic purposes;
- connection and external sewage sanitation installation for household and economic purposes;
- connection and external stormwater sewage installation – if present;
- electrical installation:
– point/connection for energy reception,
– possible internal electrical installation (project based on BSE, after obtaining technical conditions from the network operator); - connection and external telecommunication installation;
- construction devices related to the construction object;
- land shaping and greenery layout.
3. STAGE III
Creating a Building Design (based on the applicable WZiZT) in compliance with the Regulation of the Minister of Development on the detailed scope and form of the building design and obtaining a building permit (PNB):
- confirmation/consultations with a fire safety expert;
- confirmation from occupational health and safety / hygienic-sanitary experts (if required);
- development of the BIOZ Plan for Safety and Health Protection;
- land Development Design with description;
- architectural and Construction Design with description.
- the architectural design based on editable files sent by the Investor, drawings should be prepared based on the architectural project guidelines in compliance with the provisions of the local spatial development plan and other legal requirements. It is the leading architect’s responsibility to adapt the design to local conditions and prepare the descriptive part of the project;
- obtaining required agreements from professional branches;
- utilities for household needs, power distribution, electronic communication, service and construction access;
- development and submission of the PNB decision application (after the Investor provides a declaration of the right to dispose of the land/lands for construction purposes);
- obtaining the final PNB decision.
4. STAGE IV
Creating a Technical-Execution Project (coordinating branches and branch designs):
- general Sanitary Installation Design for buildings (water-sewage, heating, ventilation-air conditioning);
- general Electrical Installation Design for buildings;
- internal electrical installations design, i.e., external (on the building) and internal lighting, heating of the living part, after obtaining technical conditions from the network operator;
- internal road layout design;
- technical design in the scope of telecommunication installations including the design of telecommunication and monitoring installations – 4 external cameras at each corner of the building and 8-12 cameras inside the building hall;
- energy performance certificate for the building hall;
- creating as-built design if changes were agreed upon during construction.
5. STAGE V
Investor Documentation and preparation of the occupancy permit application:
- development of the technical specification for execution and acceptance of construction works in the field of sanitary, electrical, and telecommunication branches;
- development of the bill of quantities and investor’s cost estimate in the field of sanitary, electrical, and telecommunication branches;
- preparation and compilation of the necessary documentation for the occupancy permit application (PnU);
- submitting the application to the appropriate administrative body for the issuance of the PnU decision.

































